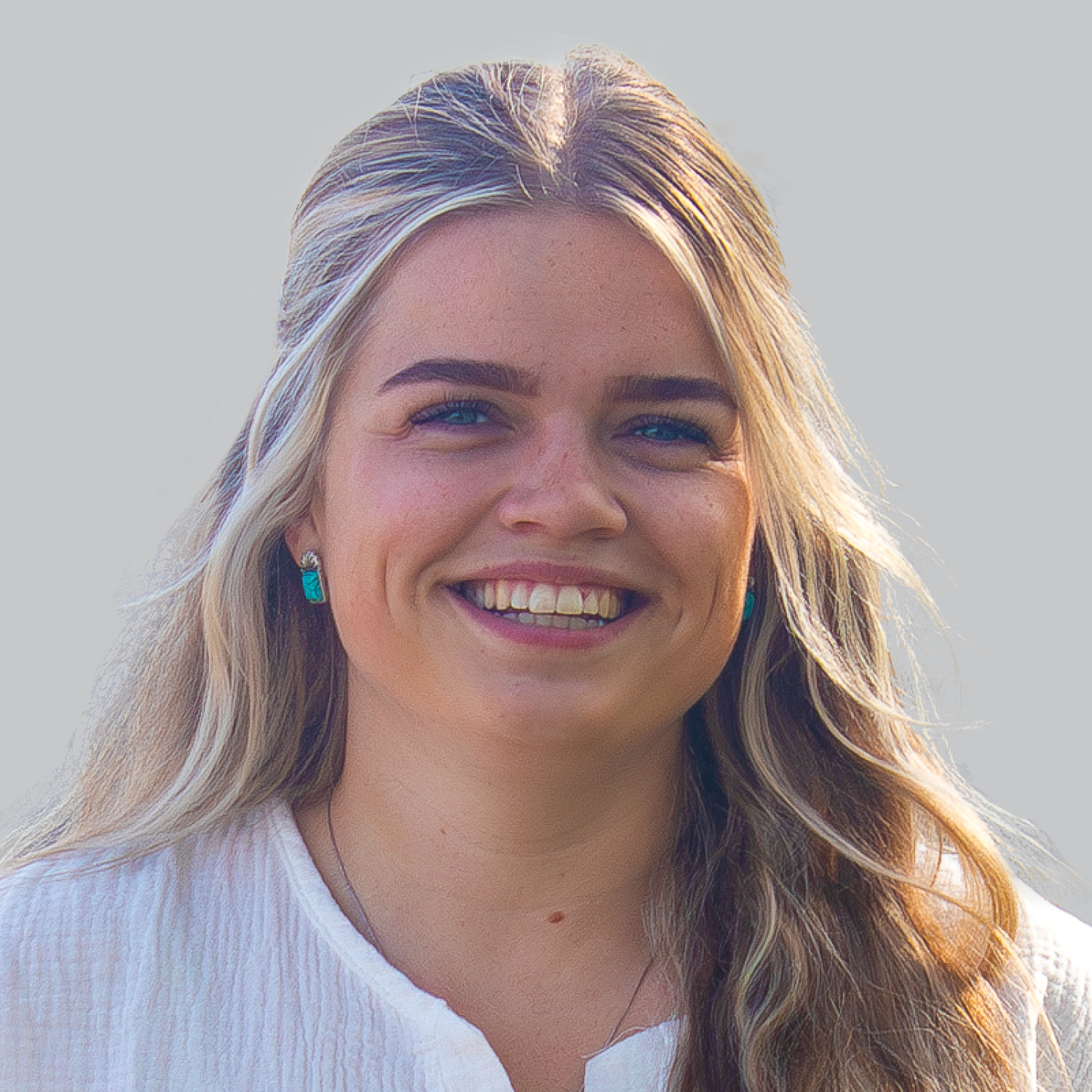Posted on
May 22, 2025
by
Ben Van Dyke
I have listed a new property at 0 Township Road 693/Range Road 245B in Rural Lesser Slave River No. 124, M.D. of. See details here
This property will be sold via RESERVED Auction through Team Auctions from June 24–26, 2025. The reserve price is set at $225,000. There is a " Buy it now" option till June 3rd, 2025. (This option follows the same process as purchasing it through the auction.) Bidding will take place online at the Team Auctions website, where full auction terms and conditions are available. Please note: the reserve price is not the listing price, and the final sale price will be determined through the auction process. An incredibly rare opportunity to own 24.71± acres of untouched lakefront paradise! Nestled on the shores of beautiful Lawrence Lake, this agriculturally zoned property offers unmatched privacy, natural beauty, and recreational potential. Located in Lesser Slave River No. 124, this fully treed parcel features over 575 feet of private shoreline, mature first-growth forest, and stunning panoramic views. Whether you're looking to build your dream home, create a recreational retreat, or invest in a unique piece of Alberta wilderness, this property checks all the boxes.Property Features:Size: 24.71± acresProperty Taxes: $690 (2024)Zoning: AG (Agricultural)Possession: July 24, 2025Property Influences:Lakefront with direct water accessPanoramic lake viewsPrivate, treed settingIdeal for recreational useCrown land and wildlife reserve nearbyAbout Lawrence Lake:Spanning approximately 13.5 km² (3,350± acres), Lawrence Lake is one of the largest and most secluded lakes in the region. Surrounded primarily by crown land and wildlife reserves, it offers a true "back to nature" experience. Enjoy boating, fishing, kayaking, canoeing, swimming, and hunting, with a public boat launch nearby. The surrounding area is rich with trails for hiking, ATVing, snowmobiling, and cross-country skiing, including access to the Trans-Canada and Peace River Wilderness Trails. The area is a haven for wildlife enthusiasts, with sightings of moose, elk, deer, bears, bald eagles, and more. At night, unwind under breathtaking sunsets and the aurora borealis.NOTE:Viewings are by appointment only and limited to registered bidders. Please contact Team Auctions or the listing REALTOR® to schedule. This property will be sold by RESERVED AUCTION Bidding: June 24–26, 2025 Reserve Price: $225,000 (NOT the selling price) (id:2493)

